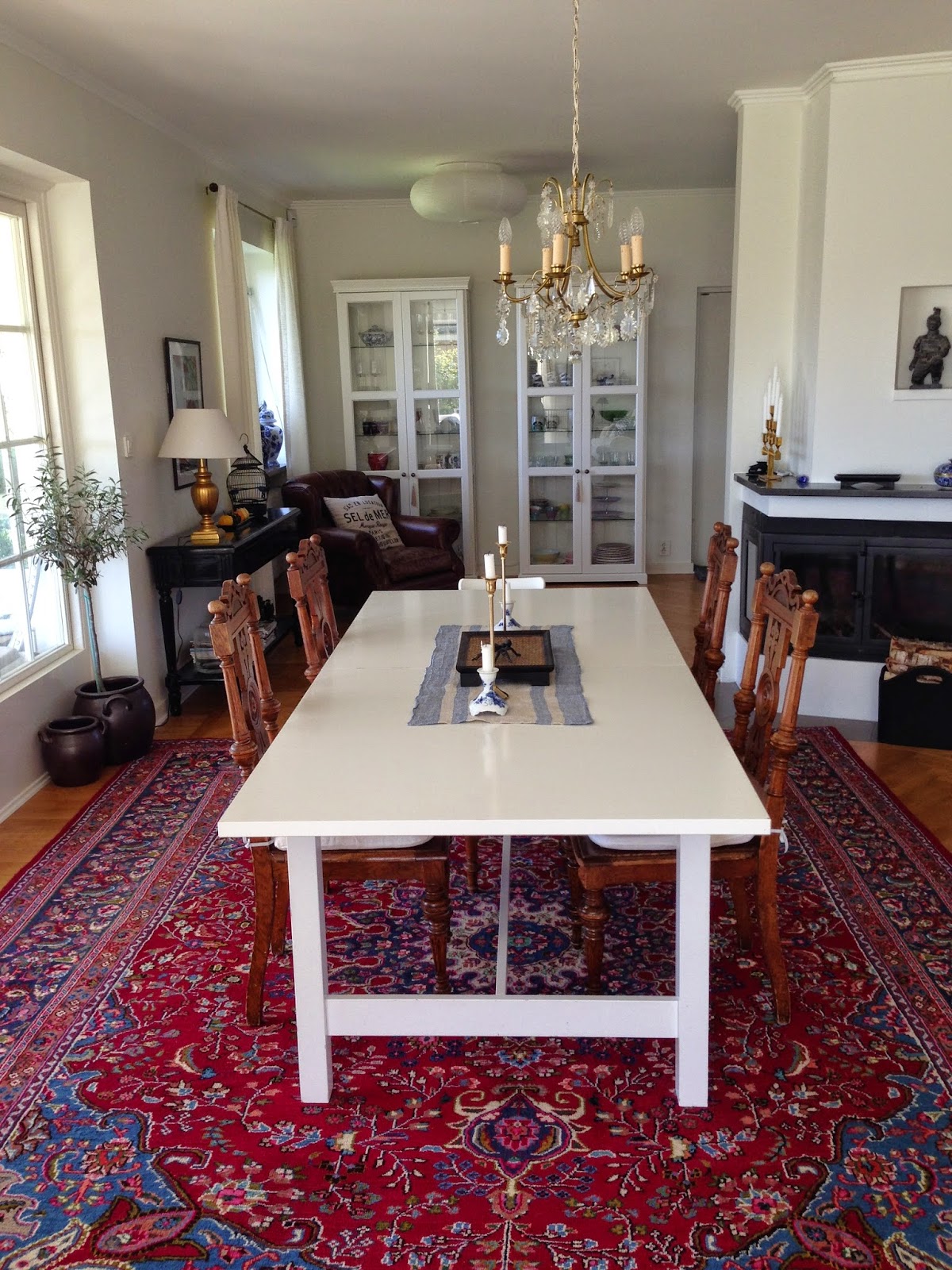My diningarea
I thought that maybe you might be interested seeing more of what my home looks like. So my house has a very open areaplan downstairs but what you can see here is our dining area.
To give you an idea of the plan, in the picture below the kitchen is straight ahead to the right, to the direct right is the hallway with the main entry and stairs which lead upstairs. To the left is is the winter room which you can see in the second picture and behind this picture is the livingroomarea with sofas and my office space.



Comments
Post a Comment